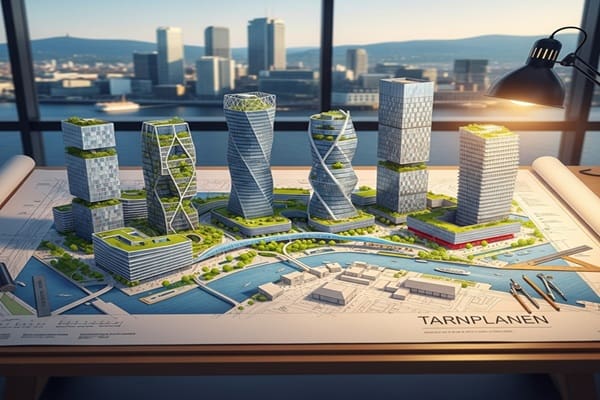High above the heart of Oslo, perched atop the hill of Hammersborg, a cluster of modernist towers dominates the skyline. Known as Tarnplanen, or “The Tower Plan,” this daring post-war development is both celebrated and debated—and its story is as layered as its architecture. From audacious design choices to tragic events that reshaped its legacy, Tarnplanen is a central chapter in Oslo’s urban story.
Let’s take a closer look at what makes this architectural experiment so fascinating.
What Is Tarnplanen?
Tarnplanen isn’t just one building—it’s a comprehensive urban development that took shape between 1958 and 1980. Located in eastern central Oslo, near the government quarter, its most striking feature is a group of five high-rise towers that dramatically depart from the city’s traditionally low-rise landscape.
The plan was initiated by the Norwegian Ministry of Government Administration and Reform, aiming to:
-
Centralize government offices
-
Solve a post-war shortage of modern administrative spaces
-
Symbolize the optimism of the modern welfare state
The vision was clear: create a “government city” (regjeringskvartalet) that reflected both efficiency and national pride.
The Architects Behind the Vision
The master plan was led by Erling Viksjø, a pioneering Norwegian architect, with contributions from other prominent architects of the era. The style? A bold embrace of modernism, or funksjonalisme, which valued function over ornamentation.
The five towers—Høyblokka (High Block), Y-blokka (Y-Block), R6, and two others—were arranged to form a striking skyline. They were complemented by lower-rise buildings and open plazas, designed to encourage community while maintaining a structured, top-down organization.
A Unique Artistic Touch
Tarnplanen wasn’t just about buildings. Viksjø collaborated with artists like Pablo Picasso and Norwegian sculptor Carl Nesjar to integrate art directly into the architecture. This concept, known as syntese, produced iconic sandblasted concrete murals—most famously, “The Fishermen” (Fiskerne) on Y-blokka.
The goal? Make art a living, everyday part of public life, not something confined to museums.
A Polarizing Legacy
From the start, Tarnplanen divided opinion.
For supporters:
-
It symbolized progress and national confidence
-
Offered much-needed space for government operations
-
Represented a break from tradition and a bold, egalitarian future
For critics:
-
The towers felt alien and impersonal
-
They clashed with Oslo’s historic, human-scale architecture
-
Critics pointed to windy plazas and a disruption of the city’s traditional fabric
In essence, Tarnplanen sparked debates about what modern cities should look like—and who gets to decide.
Tragedy and Transformation
On July 22, 2011, tragedy struck. A terrorist attack targeted Oslo’s government quarter:
-
A car bomb exploded outside Høyblokka
-
Y-blokka was severely damaged
-
Priceless artworks, including Picasso’s murals, were threatened
The event forced a nationwide reconsideration of the area’s future. After years of debate, the government decided to demolish Y-blokka in 2016, sparking emotional reactions over the loss of an architectural and artistic landmark.
This moment marked a turning point in Tarnplanen’s story, blending grief, security concerns, and questions about how to honor heritage while adapting to modern needs.
Tarnplanen Today
Even after Y-blokka’s demolition, Tarnplanen remains a powerful symbol of Oslo’s post-war ambition. The remaining towers are now protected cultural heritage sites, celebrated for their architectural and political significance.
The government quarter is being redeveloped with a focus on:
-
Safety and security
-
Open, integrated urban spaces
-
Respecting Viksjø’s vision while correcting previous urban planning flaws
Tarnplanen continues to spark conversations about heritage, urban identity, and the balance between functionality and aesthetics.
Why Tarnplanen Matters
Tarnplanen is more than concrete and steel—it’s a reflection of Norwegian history, culture, and ambition.
-
It tells a story of post-war optimism and a desire to rebuild efficiently
-
It demonstrates the power of integrating art and architecture in public spaces
-
It challenges us to consider how cities evolve, how we value heritage, and how future generations interpret past decisions
Love it or loathe it, Tarnplanen remains a defining feature of Oslo’s skyline—a constant reminder of ambition, controversy, and creativity.
Also Read : Žižole: Exploring the Timeless Fruit of Tradition and Wellness
Lessons From Tarnplanen
Tarnplanen offers a few key takeaways for anyone interested in architecture, urban planning, or cultural heritage:
-
Bold visions leave a mark: Even polarizing designs can shape city identity for decades.
-
Art can democratize public spaces: Integrating art into everyday environments makes culture accessible.
-
Heritage vs. security: Urban planning often involves tough decisions, balancing preservation with modern needs.
-
Community matters: Buildings don’t exist in isolation—they influence how people interact and experience the city.
In many ways, Tarnplanen is a living lesson in how architecture interacts with society.
Conclusion: A Skyline That Tells a Story
High above Oslo, Tarnplanen towers stand as witnesses to history, ambition, and transformation. From post-war optimism to modern redevelopment debates, they embody the tension between innovation and tradition, art and functionality, progress and preservation.
Whether you’re an architecture enthusiast, a history buff, or just someone curious about Oslo’s evolving skyline, Tarnplanen offers a story worth exploring. It’s a reminder that the buildings we inhabit and the decisions we make today will shape the city—and its identity—for generations to come.
